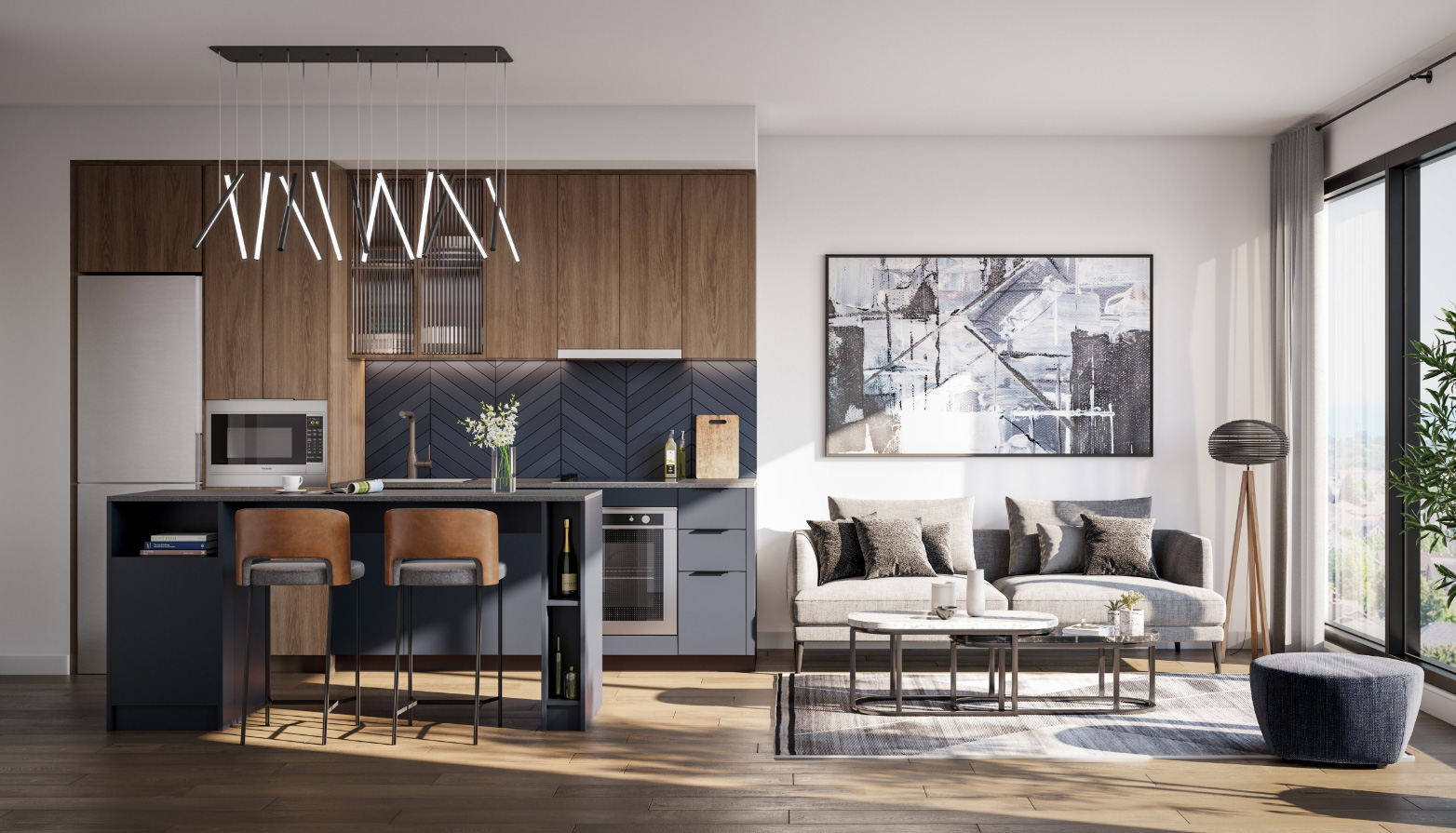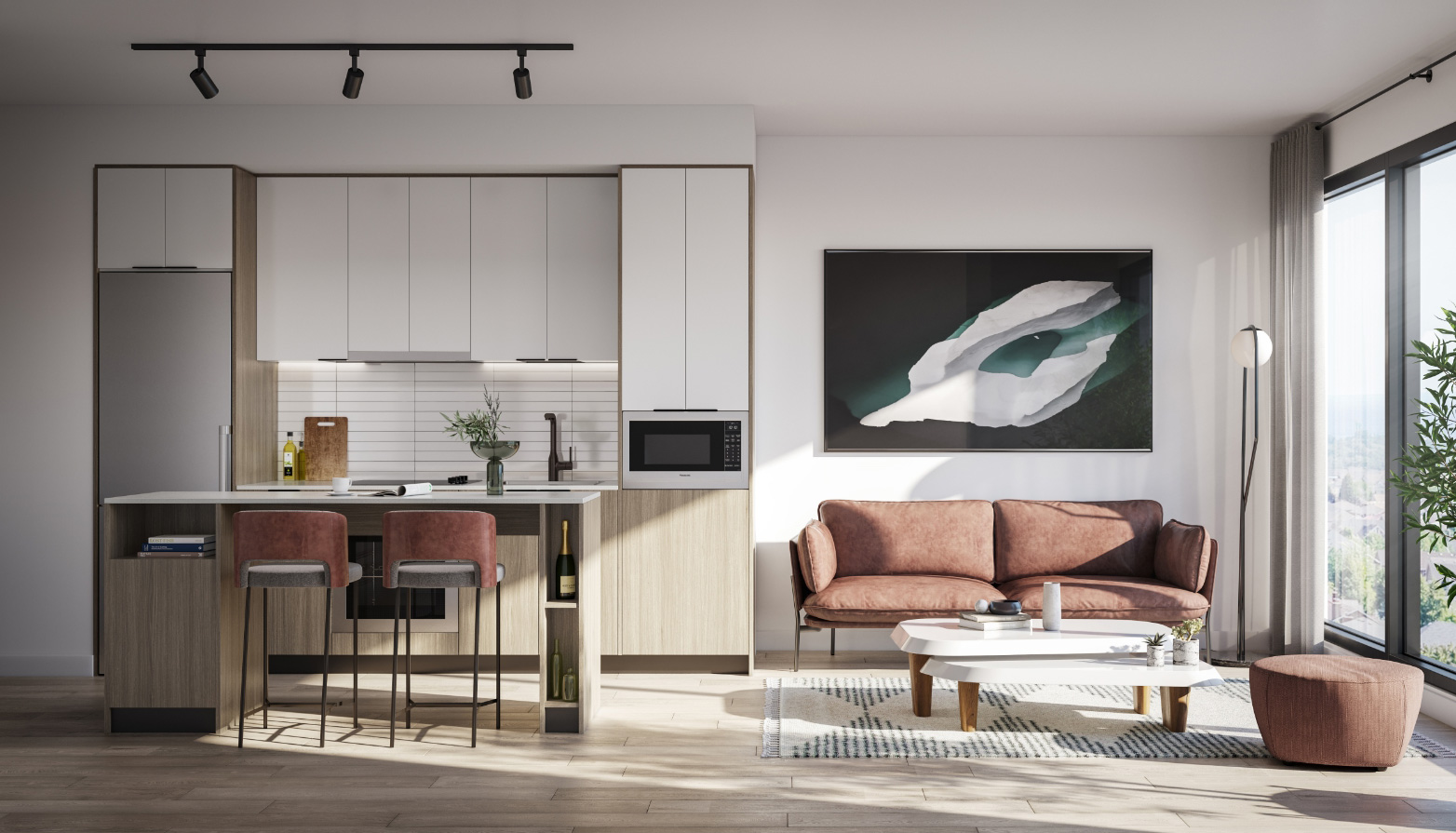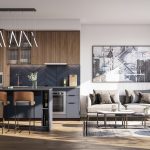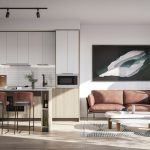Come home
In style
On the verge of calm and charisma, inspiration and energy, refinement and livability, this is sweet living. Contemporary features basking in natural sunlight, thoughtful layouts, functional designs, and sleek finishes surround you. This is your personal oasis amidst the vast energy of life along The Queenway.


features
& finishes
BUILDING FEATURES
• Interiors designed by award-winning international design studio, DesignAgency
• Outdoor spaces designed by renowned landscape architecture studio, FORREC
• Spacious roundabout allows delivery or car share companies to safely pickup and drop-off passengers and packages
• Lobby Lounge including fi reside seating and a 24-hour concierge service
• Mail and Parcel Room
• Secure underground vehicle and bicycle parking
• 1VALET smart management system integrated within building
General suite features
• 9’ smooth finish ceilings throughout
• 4” contemporary white-painted baseboards in all principal areas
• Individual in-suite managed HVAC system (Heat pump with integrated ERVs) for residents to control seasonal heating and cooling throughout the year
• Stacked, in-suite washer-dryer
• Premium wide plank laminate flooring throughout, as per builder’s sample
• Capped ceiling outlets in dining/living area, as per plan
• Switched outlet in living and bedrooms, as per plan
• Flush-mount light fixture in foyer and dens, as per plan
• Durable solid core entry door
• Flat-panel interior suite doors with contemporary hardware
• Private balconies securely enclosed with modern glass railing, as per plan
• Gas and water bib conveniently provided terraces, as per plan
smart features
• User-friendly keyless smart door lock integration at suite entry
• High speed fibre internet
• Smart thermostats located in-suite to regulate unit temperature
• Utilization of 1VALET resident mobile application to central ize property management communication, community messaging, amenity booking, thermostat control, and garage door entry
• Ethernet cable conveniently provided in living, bedrooms, and dens, as per plan
kitchen features
• Beautifully crafted custom Italian kitchens
• 6-piece kitchen appliance package including a stainless steel refrigerator, integrated electric cooktop and wall oven, integrated dishwasher, microwave with trim kit, and ventilated hood fan
• Quartz countertop, as per builder’s sample
• Contemporary porcelain tile backsplash, as per builder’s sample
• Ceiling mounted track light fixture
• Stainless steel under-mount kitchen sink with contemporary single lever kitchen faucet and pullout dual spray control

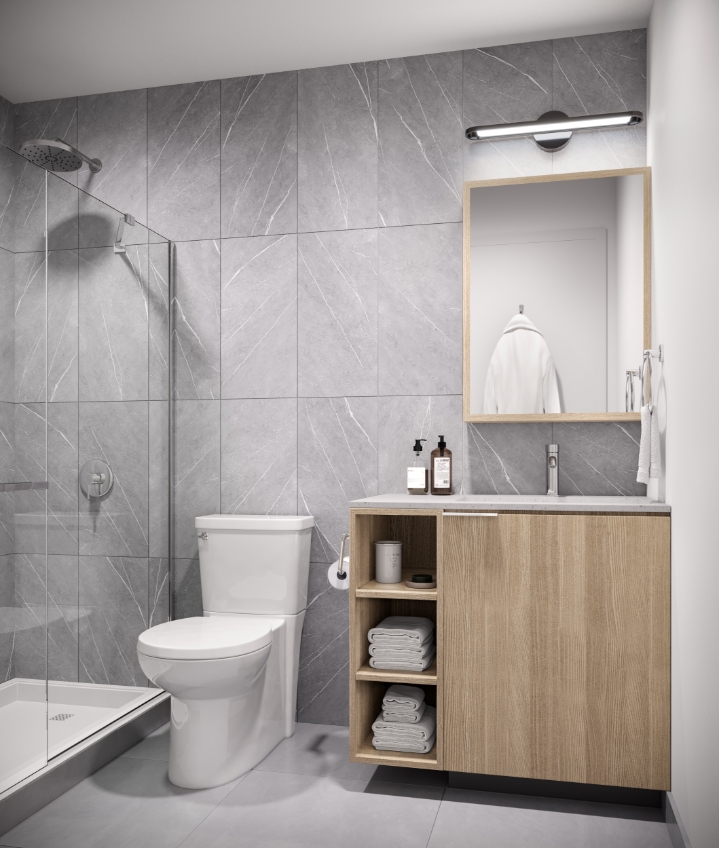
bathroom features
• 12” x 24” sleek porcelain floor tile, with matching tile baseboards, as per builder’s sample
• 12” x 24” ful l-height modern porcelain wall tile in the bath and shower, as per builder’s sample
• Acrylic 5’ soaker tub with tiled front, as per plan
• Acrylic shower pan, as per plan
• Frameless fixed shower panel for a modern finish, as per plan
• Tension shower rod on tubs, as per plan
• Quartz countertop with under-mount sink and vanity mirror
• Designer selected plumbing fixtures in chrome finish
• Light fixture above vanity
• Shower pot light, as per plan
